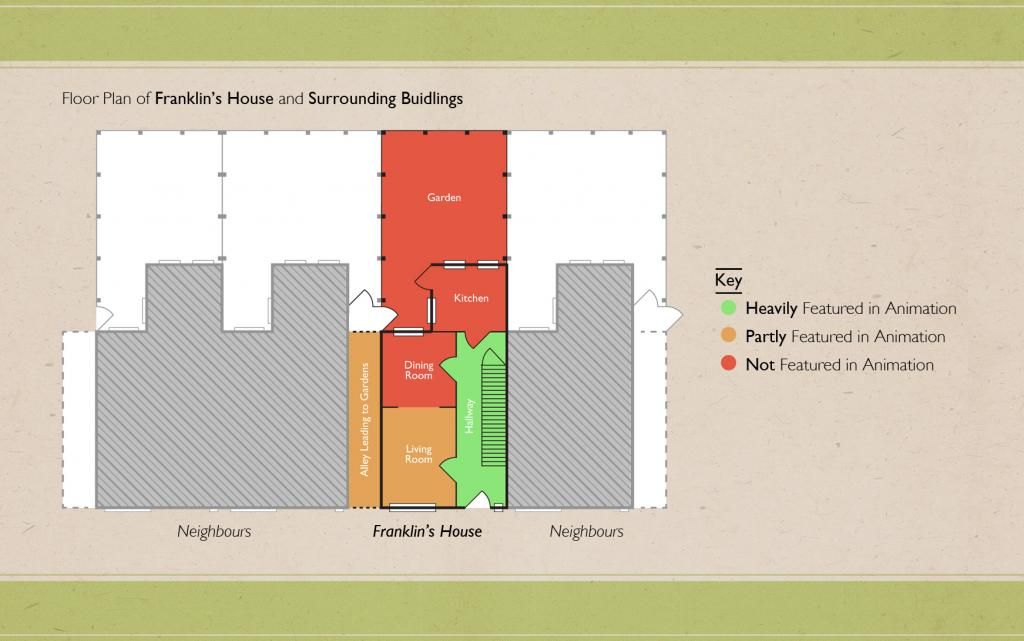Before I can begin designing the aesthetics of the environments, I've had to work out some of the general logistics.
There are several different environments in my animation, though they are all sections of the same place; a row of Victorian terraced houses.
As a result of the cramped nature of these houses, I've had to generate a logical floor plan for the house so that the transition from exterior to interior doesn't give the house a TARDIS-like appearance, i.e. interior spaces that don't appear to fit within the already established exterior space.
I've also theorised where unseen areas of the home will be. This will help to give the rooms on camera logical scale and a more realistic, natural construction. The idea with this being that whilst the spaces are unseen, in the audience's mind, if they were to walk through one of the closed doors, they would find themselves in the appropriate room.
The neighbouring houses have also been included, as well as the alley leading up to and including the garden. This is to dictate how the houses will naturally connect together, helping inform and encourage a logical exterior design of the buildings.
In short, the purpose of this plan is to dictate and encourage the construction of a natural and realistic environment, both inside and out.


No comments:
Post a Comment