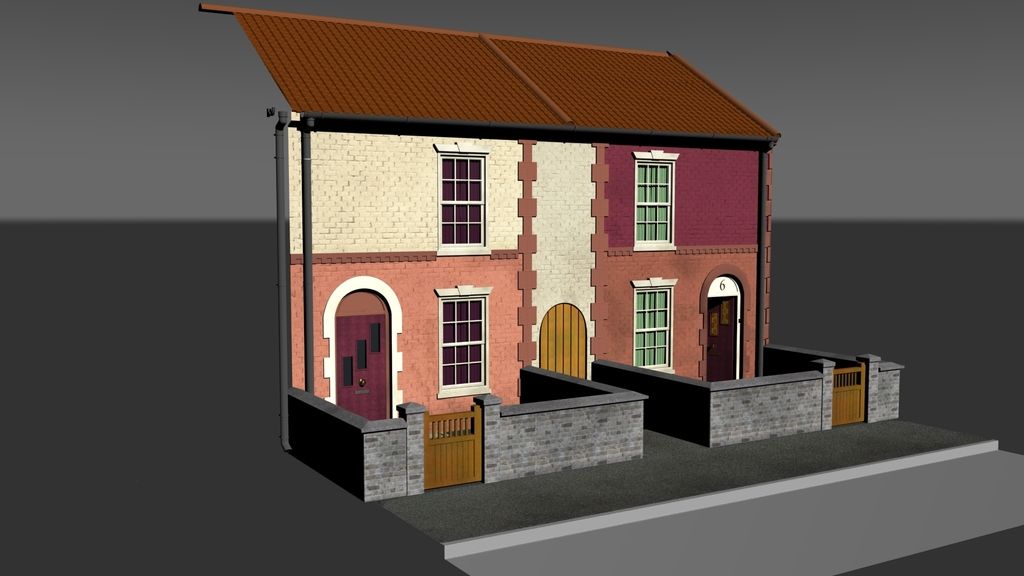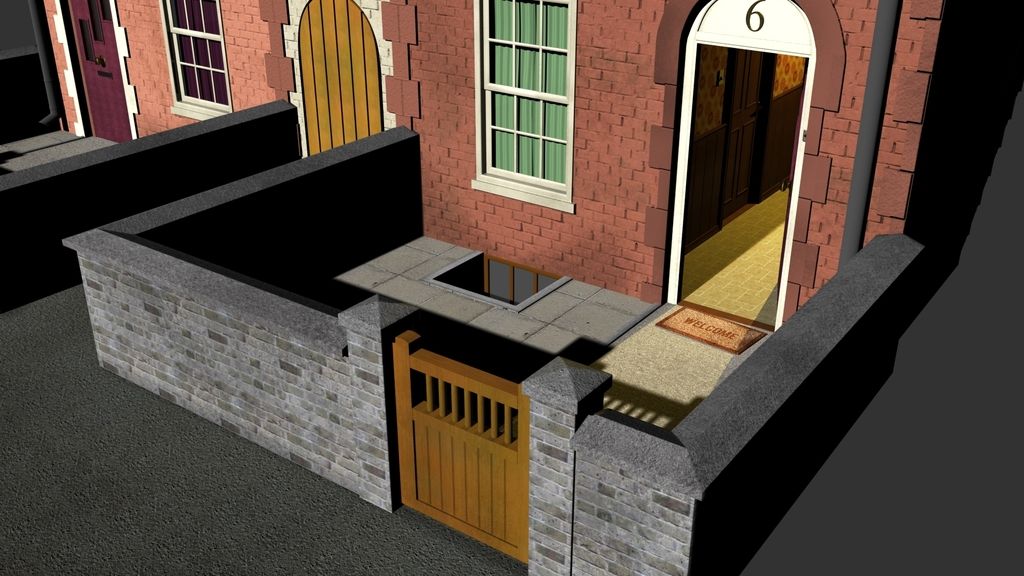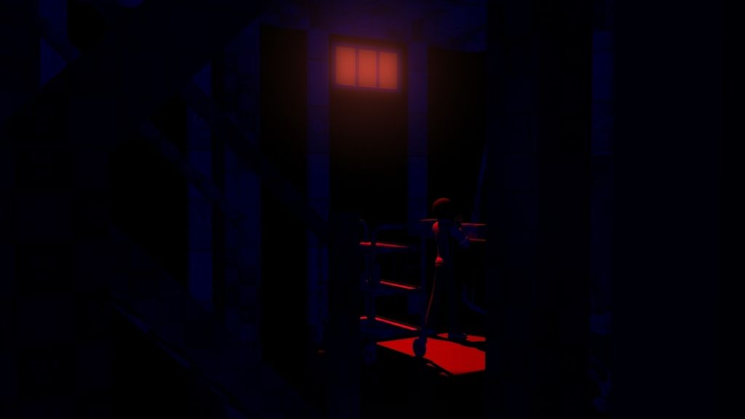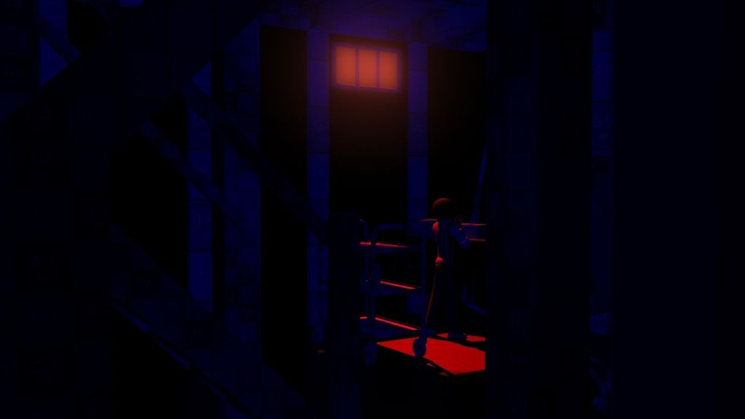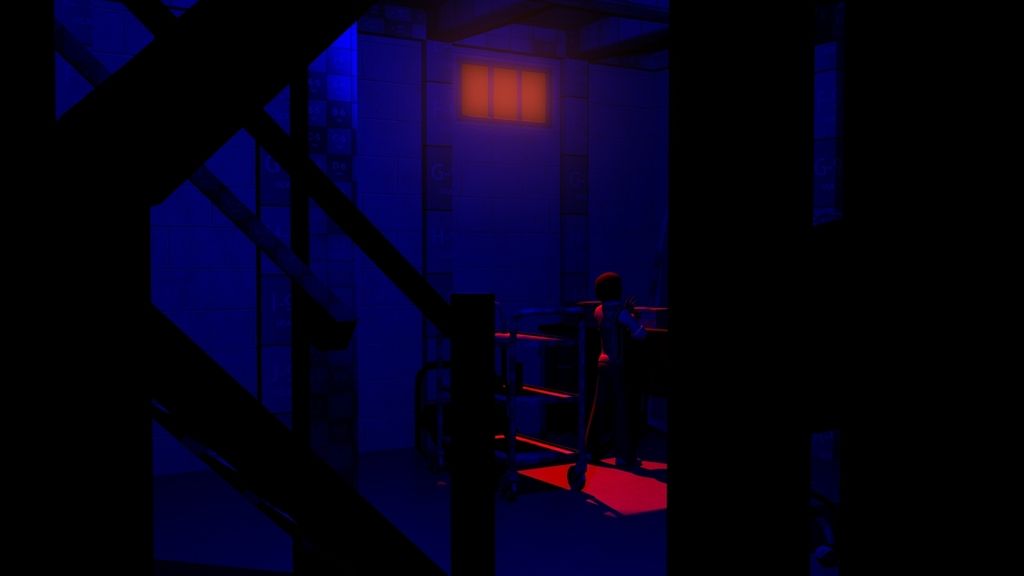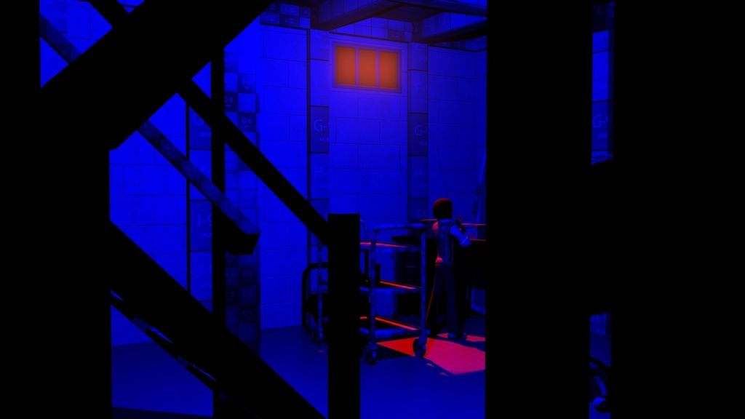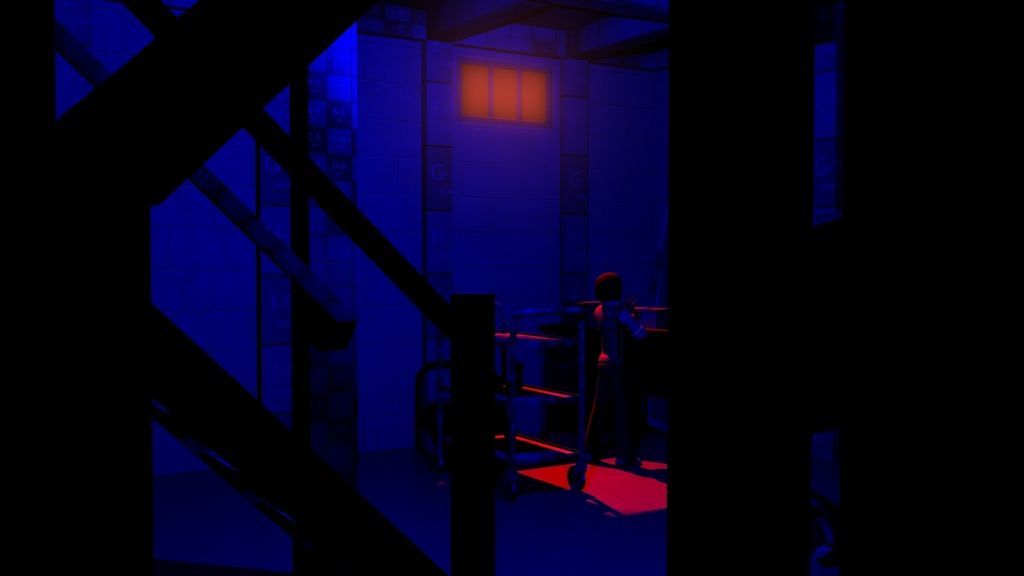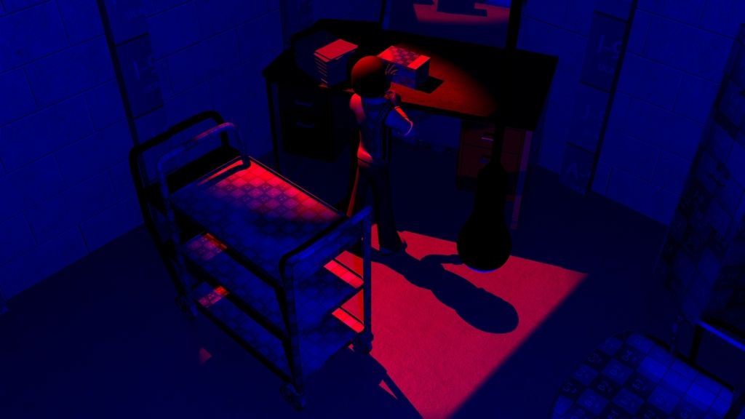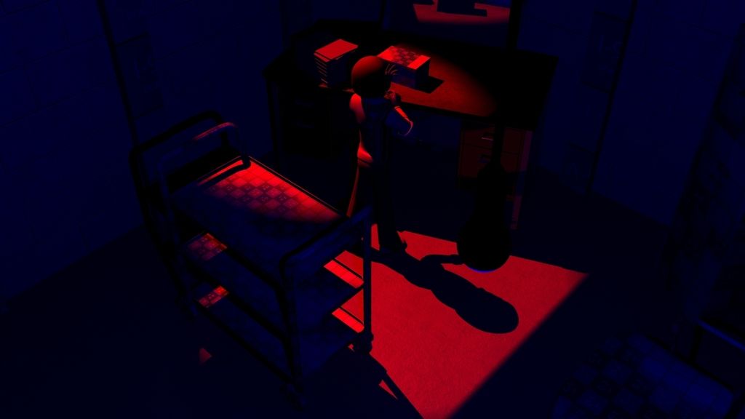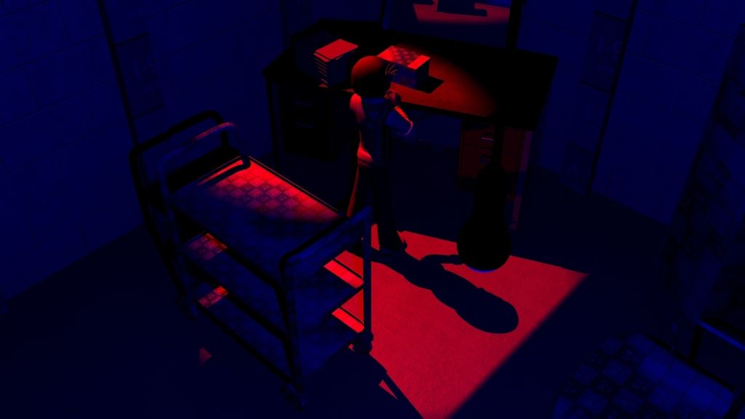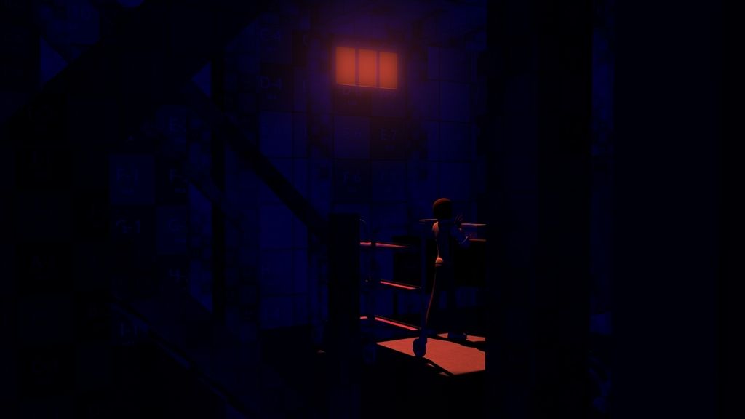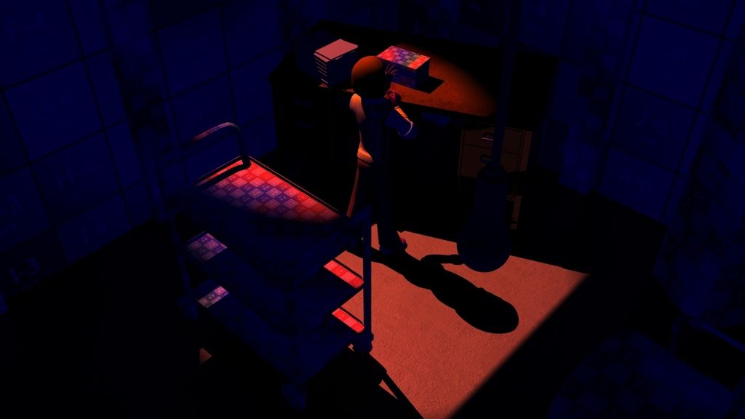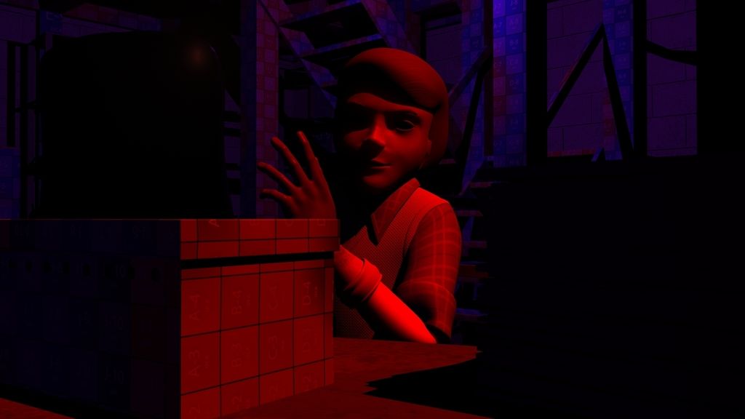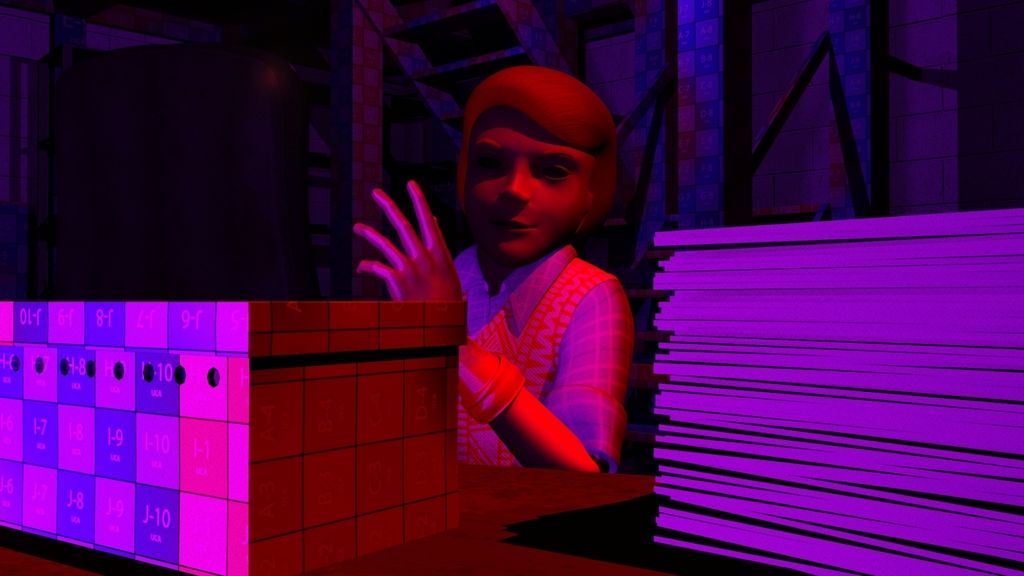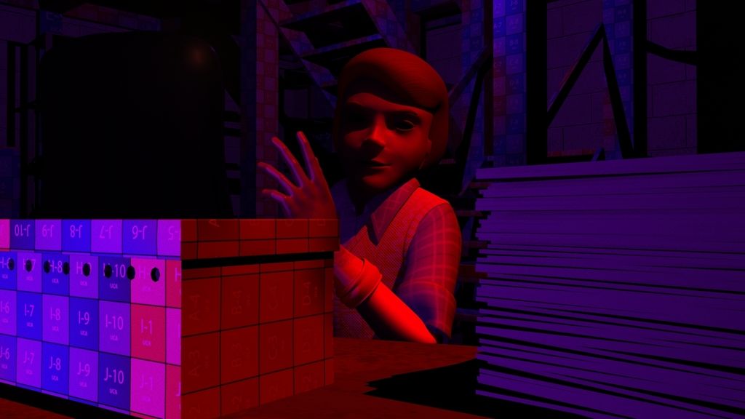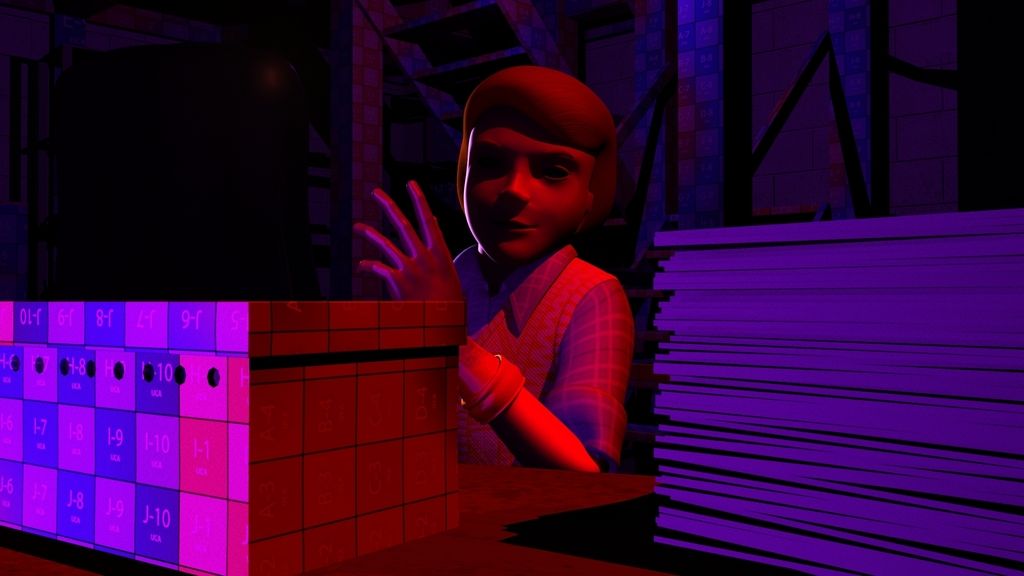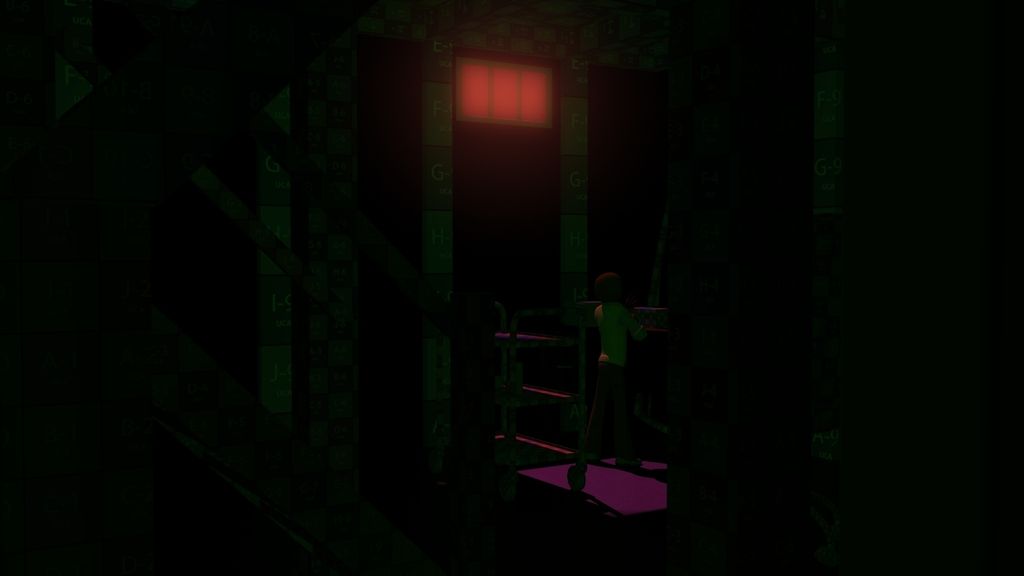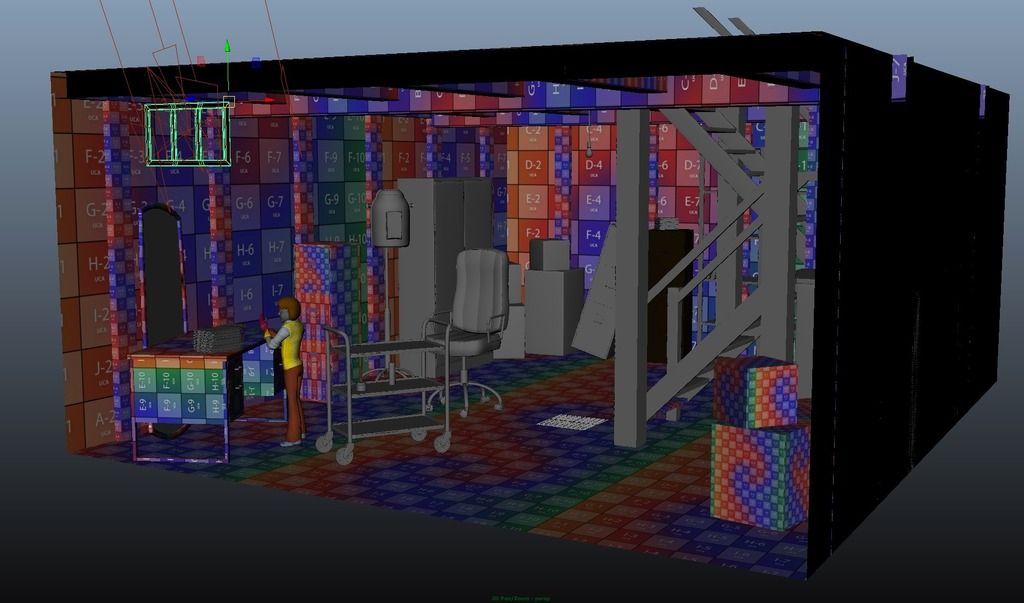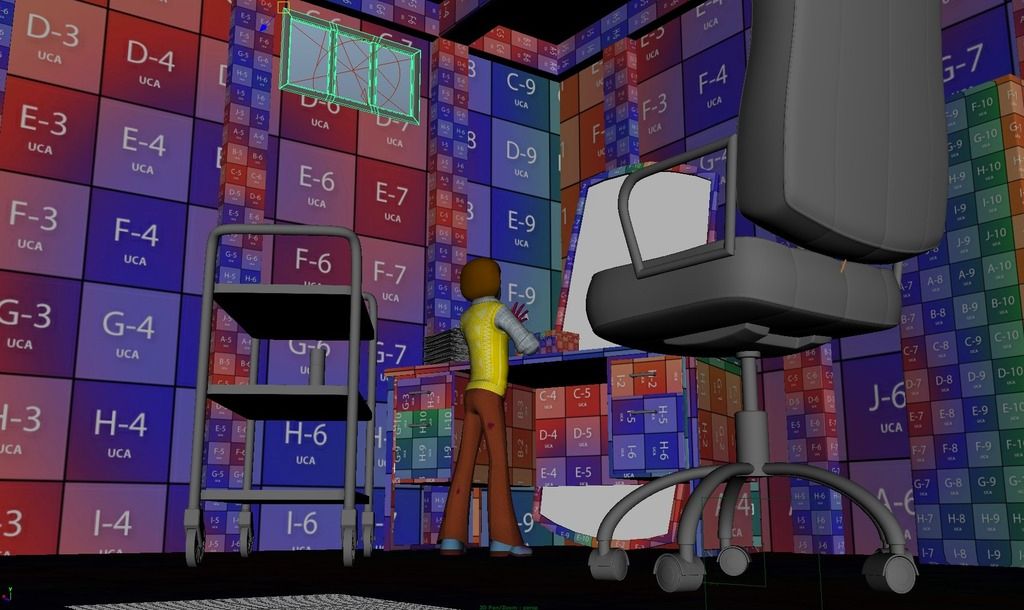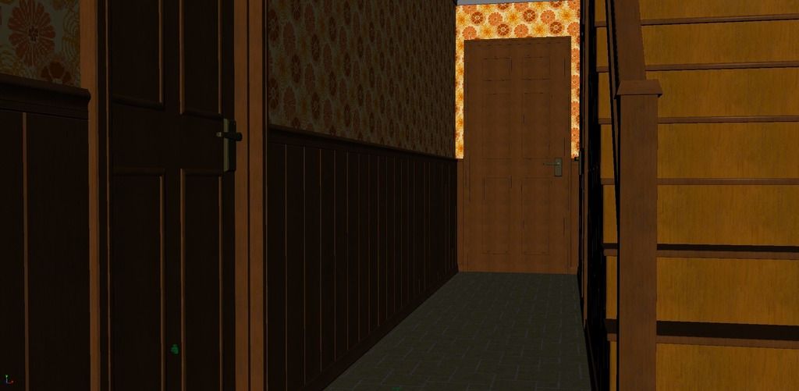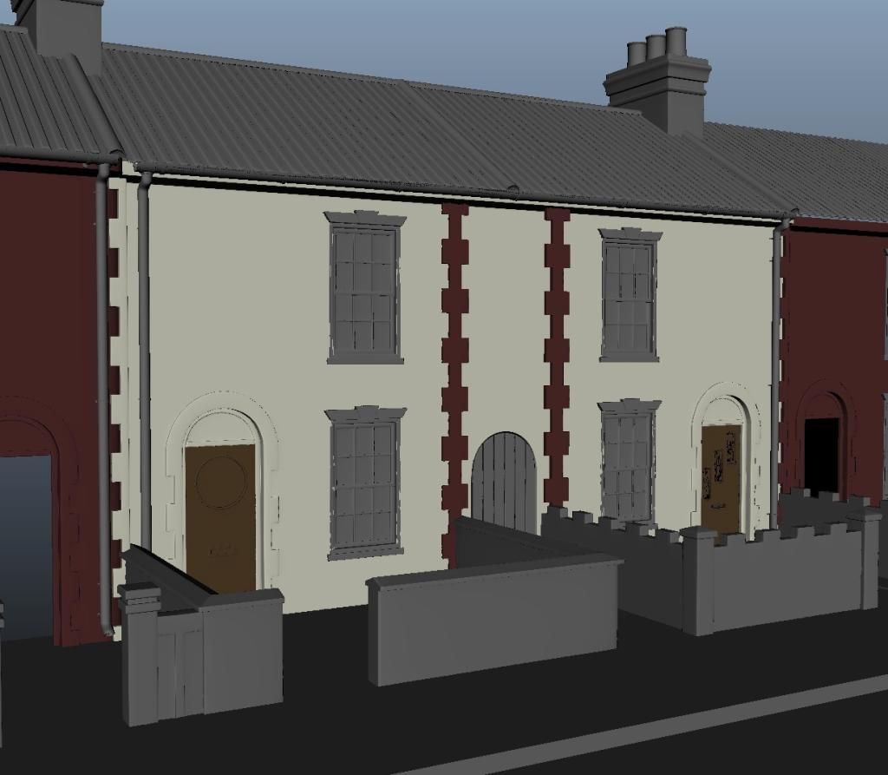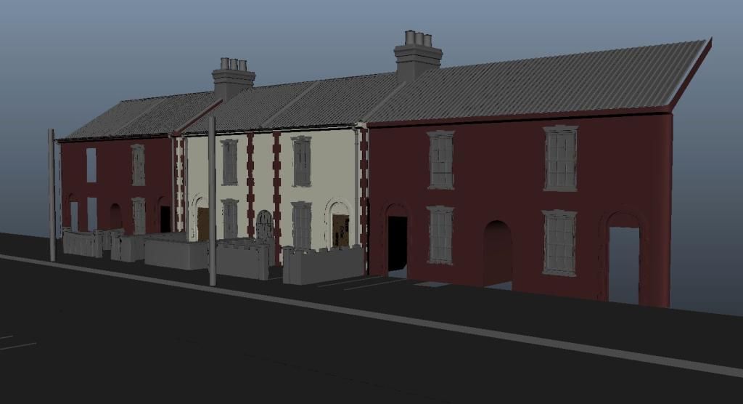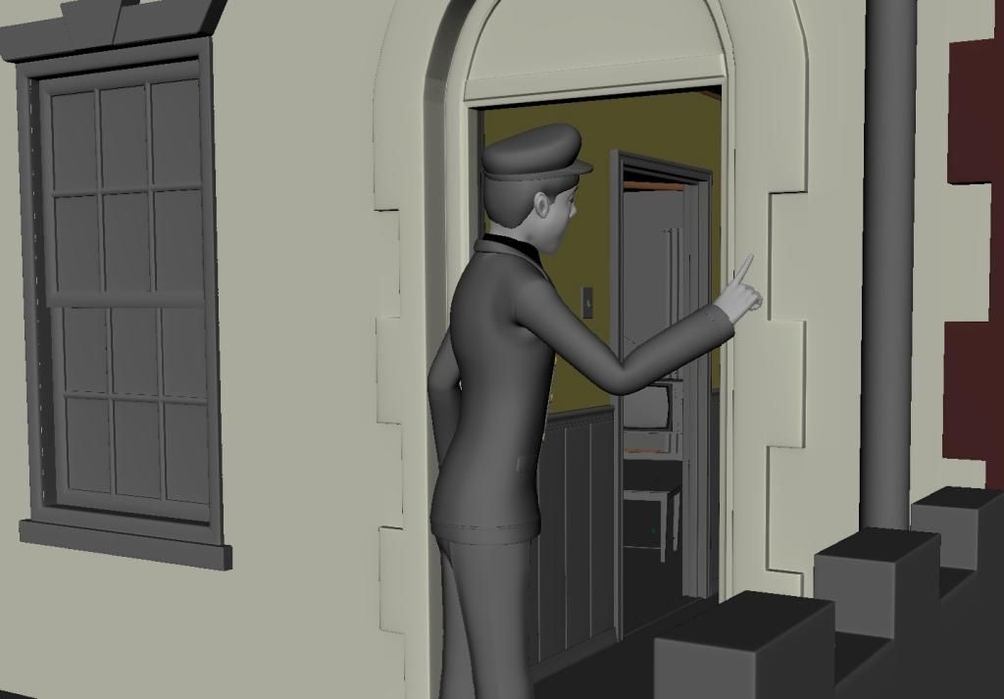I've mainly been working on getting the Cellar environment together over the last few days. Whilst I have been modelling and UV mapping, my main focus has been establishing the lighting.
Modelling Progress So Far
Once I've figured out how the bulk of the setting is going to be lit, I can determine the elements that will require a bit more development in terms of texturing. In the above image, the key objects are already in place, it's mainly set dressing to be completed now.
The theory is, with the lighting focused at more or less one point, certain, non-'hero' background elements will only need a simple shader applied to help them blend into, but still convincingly sell, the environment. An example of this is the cardboard boxes in the corners of the room. They fill space, suit the setting, and will only require a basic shader to define what they are.
The shelving at the back of the room is only going to be shot through from within, and it is in a portion of the room that will receive minimal light so that can probably be sold with a simple, metalling shader also.
As for the lighting itself, I've been experimenting with alternative approaches to determine the most suitable setup both practically and cinematically.
No Lighting Setup
The following setup uses a simple spotlight positioned behind the window, with the exterior glow being sold by a simple surface shader on a plane. There is a lot of flexibility with this setup, and its fairly light in terms of rendering, but in this current state, it seems a bit too artificial.
Lighting Setup Using a Single Spotlight
This setup uses the Mental Ray Physical Sun and Sky, with a Portal Light behind the window to provide a far more natural and realistic outcome. Whilst I like how this authentically emulates how the light would respond in this scenario, it's flexibility is somewhat limited. Whilst I could employ lighting elsewhere to help direct focus around the scene, once you introduce an element of reality you're kind of committing to the rules of reality it brings along with it. Not to mention this particular method really knocks up render times with every little adjustment.
Lighting Setup Using Mental Ray Physical Sun and Sky, with a Portal Light at the Window
At this stage, both lighting setups are unrefined, however I feel as though there are aspects of both that would be beneficial. I'm going to need to tinker a bit more with both setups to achieve the sort of outcome I'm after.

