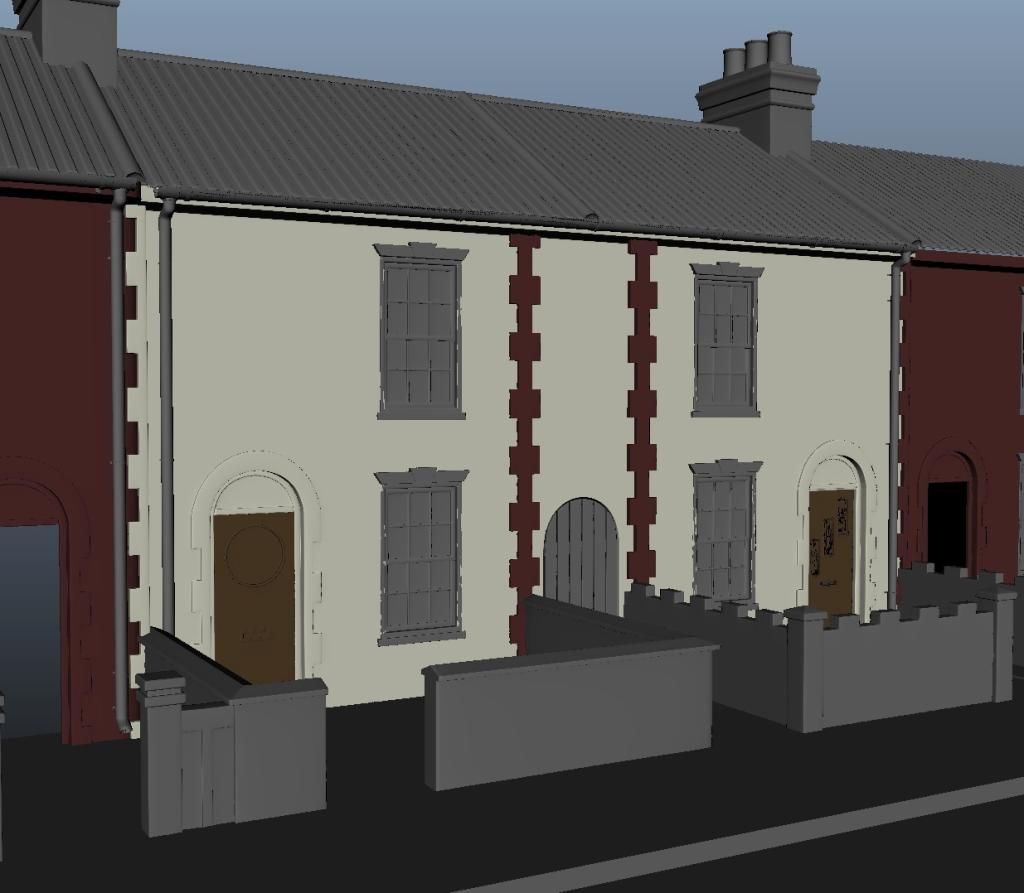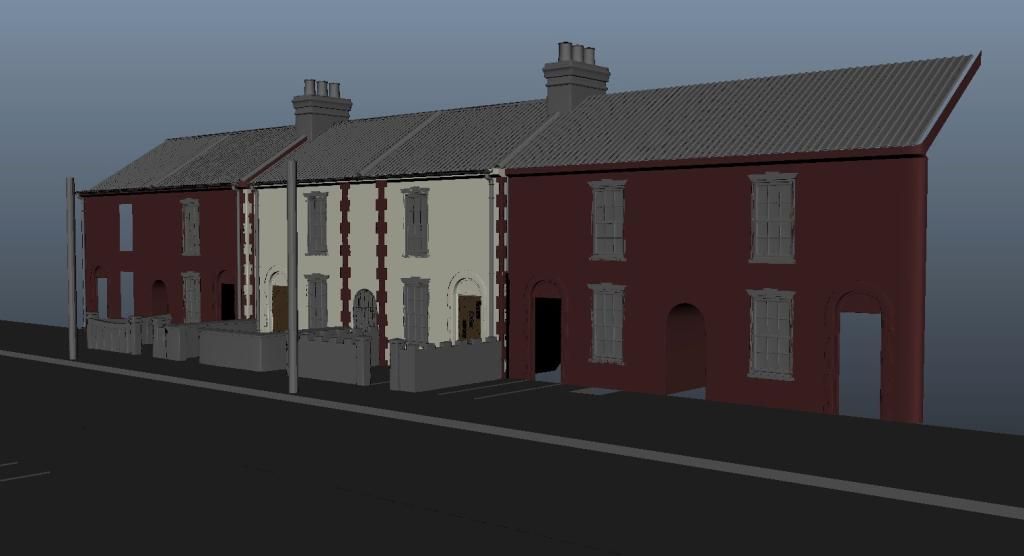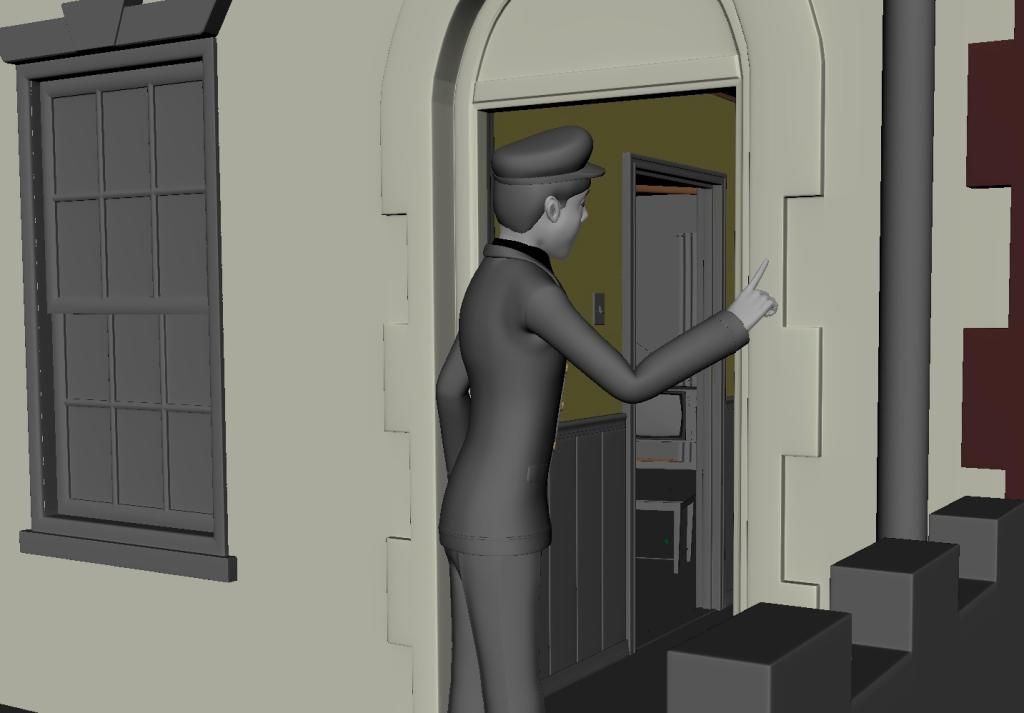The bulk of the exterior environment is now complete. The overall appearance of these houses has been influenced by the terraced houses around Maidstone and Chatham, using Google Street View and my own photographs to determine a simple design that was reminiscent of the setting.
Once the UV mapping is complete, the houses will be tessellated to create the street. Most of the components have been UV mapped as they've been modelled, just a few smaller parts remain.
Smaller elements of set dressing will be added once the bulk of the Cellar environment is complete, as I intend to reuse objects suitable for both environments to economise modelling somewhat (objects such as bins, plant pots, etc).
I have also connected the Hallway environment to the front door of Franklin's house, and configured the environment in a way that allows me to selectively switch portions of scenery on and off to help take the strain off of Maya when animating and rendering.
The environment looks void of any physical texture at the moment, although this will be rectified through the use of bump and displacement maps. It would be wildly impractical to model each brick and roof tiles, as well as distortion in brickwork on the garden walls, so the maps will be used to sell the texture of the environment. Only key architectural details, such as the details on the corners, have been modelled.
With the bulk of the first two environments complete, I will move onto completing the Cellar environment. All three environments will be polished and refined in unison, allowing me to texture them together.
Franklin's Home
Demonstrating How the Houses Tessellate
The Front Profile of the Houses
The Interior and Exterior Environments Connected





No comments:
Post a Comment